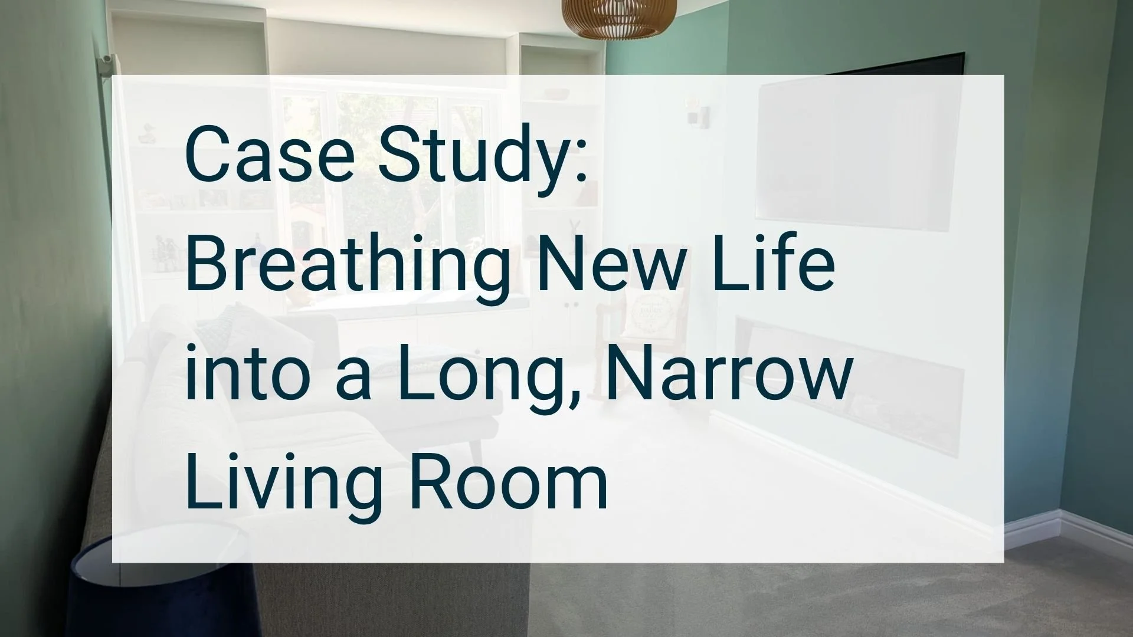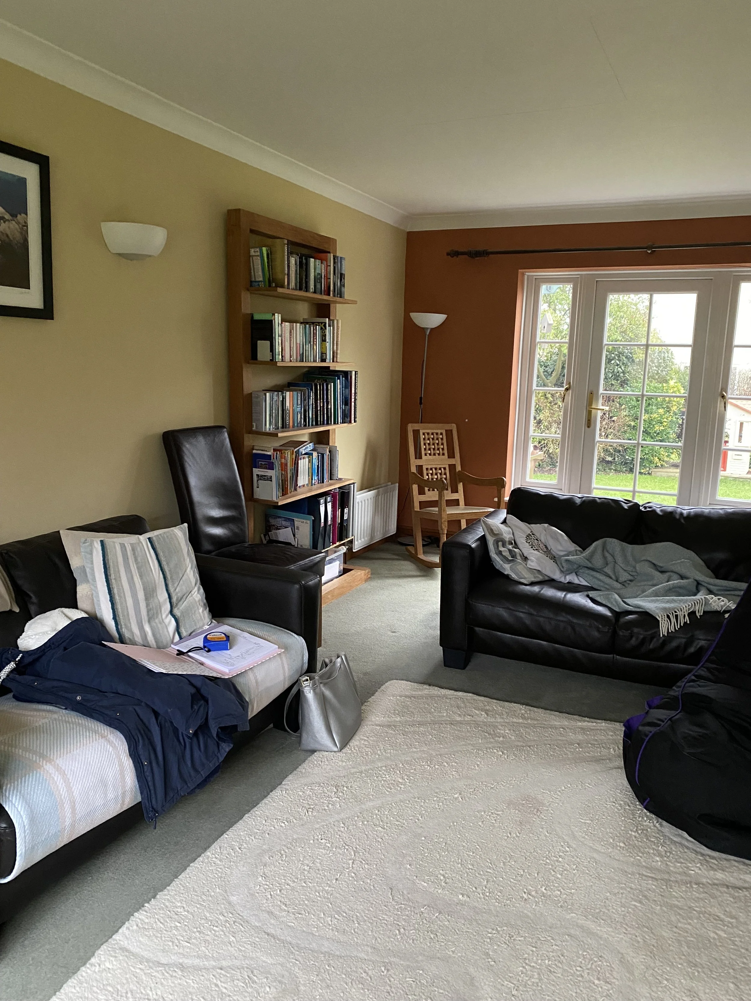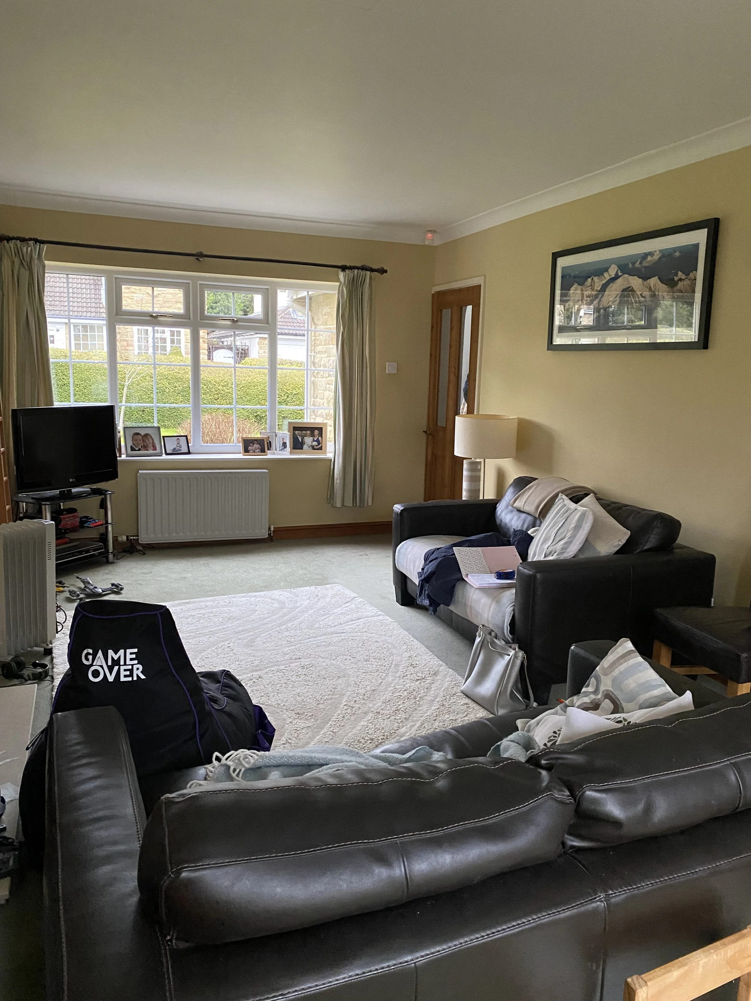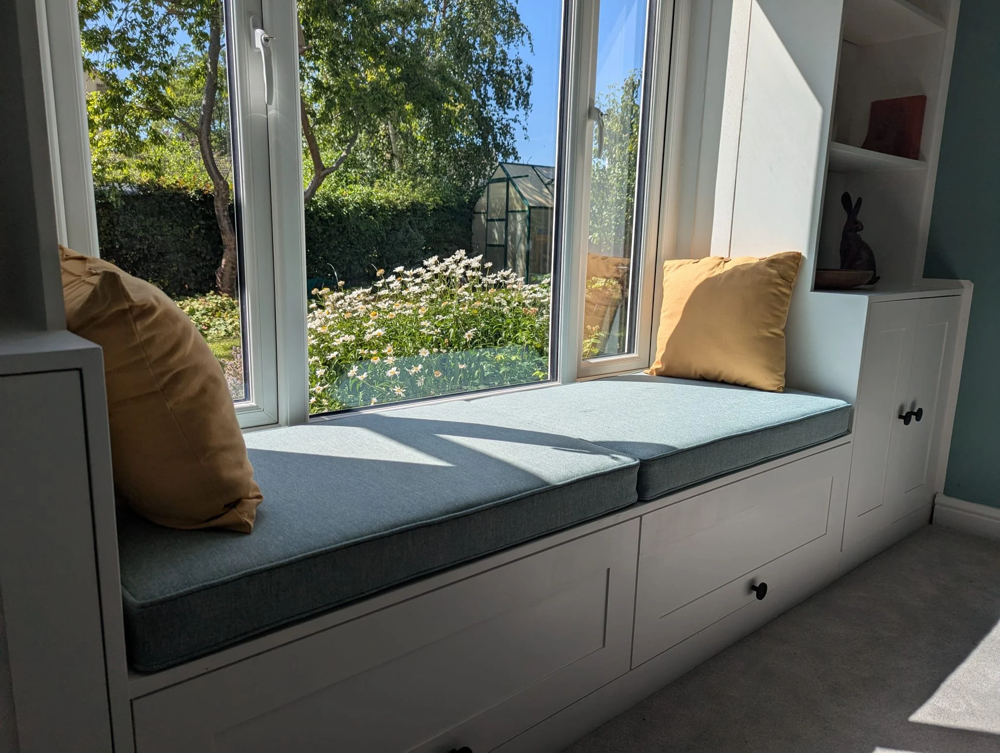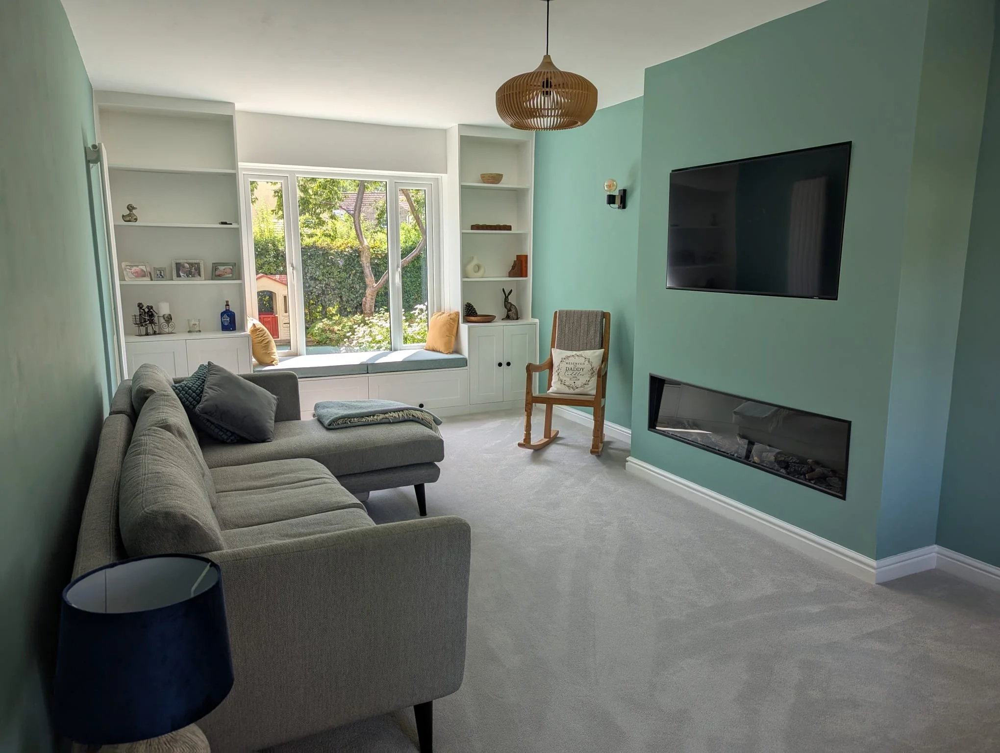Case Study: Breathing New Life into a Long, Narrow Living Room
When my clients approached Nest and Flourish Interiors about redesigning their living room, they were feeling stuck. Their mid-century family home had served them well in many ways, but this particular space had become the odd one out. It was long, narrow, dark, and uninviting. An outdated fireplace dominated one wall, and while they loved the garden views, the layout didn’t encourage them to enjoy them. The room simply didn’t reflect their personalities, taste, or lifestyle.
Before: The room felt dark, narrow and uninviting, with a large unused space in front of the French doors.
The Brief
The family had a clear wish list for the transformation:
A modern, cosy aesthetic
A better layout to watch TV, play games, and relax together
More colour (especially teal tones) without making the room feel dark
Storage solutions that worked for everyday family life
Incorporating a beloved Mouseman rocking chair - a wedding gift with sentimental value
A way to maximise natural light and views of the garden
More comfort - whether on the sofa or relaxing on the floor
The Challenges
The room’s proportions made it feel like a corridor rather than a destination
The existing French doors were unused and unnecessary, due to garden access from the adjacent kitchen, and they weren’t helping with layout or lighting
The old fireplace was outdated and off-centre, and the room didn’t have a clear focal point
With wall lights as the only light source, the space felt dark all of the time
The Transformation
We started by rethinking the architecture of the space. The French doors were removed and replaced with a large window featuring a bespoke window seat. Not only did this bring in more natural light and offer uninterrupted views of the garden, but it also became a new favourite spot for reading and relaxing. For safety, we ensured there was still a fire-escape route from the room, if needed - an important consideration when removing doors from a room.
Surrounding the window seat, we added built-in storage to house board games and other family essentials, with some open shelving for displaying items that added the family’s personality into the space.
At the heart of the room, we designed a custom media wall featuring an integrated electric fireplace and TV. By placing this centrally, we broke up the long, narrow feel of the room and created a strong focal point. This clever zoning helped the room feel more balanced and welcoming.
We introduced colour thoughtfully. The walls were painted in a pale teal that echoed the family's preferences but kept the atmosphere light and airy. This was paired with a soft warm white to lift the room and enhance the natural light. Soft grey seating, a deep pile carpet, and plush cushions ensured the space felt cosy, tactile, and family-friendly.
We also updated the lighting scheme, introducing a new ceiling fixture that layered ambient lighting for different moods - from movie nights to game evenings.
One of our favourite touches was bringing the Mouseman rocking chair, which was once relegated to a lonely corner, into the heart of the room. With added cushions for comfort, it now sits proudly as a meaningful and functional piece, blending tradition with the refreshed, modern aesthetic.
The new window seat maximises views of the garden and makes better use of the space at the end of the room.
The Result
The finished space is almost unrecognisable. What was once an underused, awkward room has become a cosy, connected heart of the home. The family now has a welcoming, comfortable place to gather, play, and unwind - all while enjoying a beautiful view of their garden.
Most importantly, it’s a room that finally feels like theirs - full of personal touches, practical features, and a calm, contemporary character that complements the rest of their home.
“We’re so pleased how it’s turned out, especially the window seat…It looks so much brighter but feels really cosy as the same time. The proportion of the room feels better too.”
After: The room has been transformed into a modern, cosy family space.
Want to transform a tricky space in your home?
Let’s talk about how thoughtful, inclusive design can help you fall in love with your home all over again.
Nest and Flourish Interiors, founded by interior designer and former nurse Kim Heslip, specialises in creating beautiful, accessible, and inclusive spaces that promote dignity, independence, and wellbeing.
With 20 years of nursing experience, Kim understands the transformative power of supportive environments and designs homes and workspaces that promote long term health and wellbeing, and cater to health needs, disabilities, and different neurotypes.
Based in Yorkshire, Nest and Flourish Interiors provides tailored, one-to-one design services across Leeds, York, Harrogate, and beyond.
Contact Kim to discover how she can help you create a thoughtfully designed space that works for everyone who uses it.

