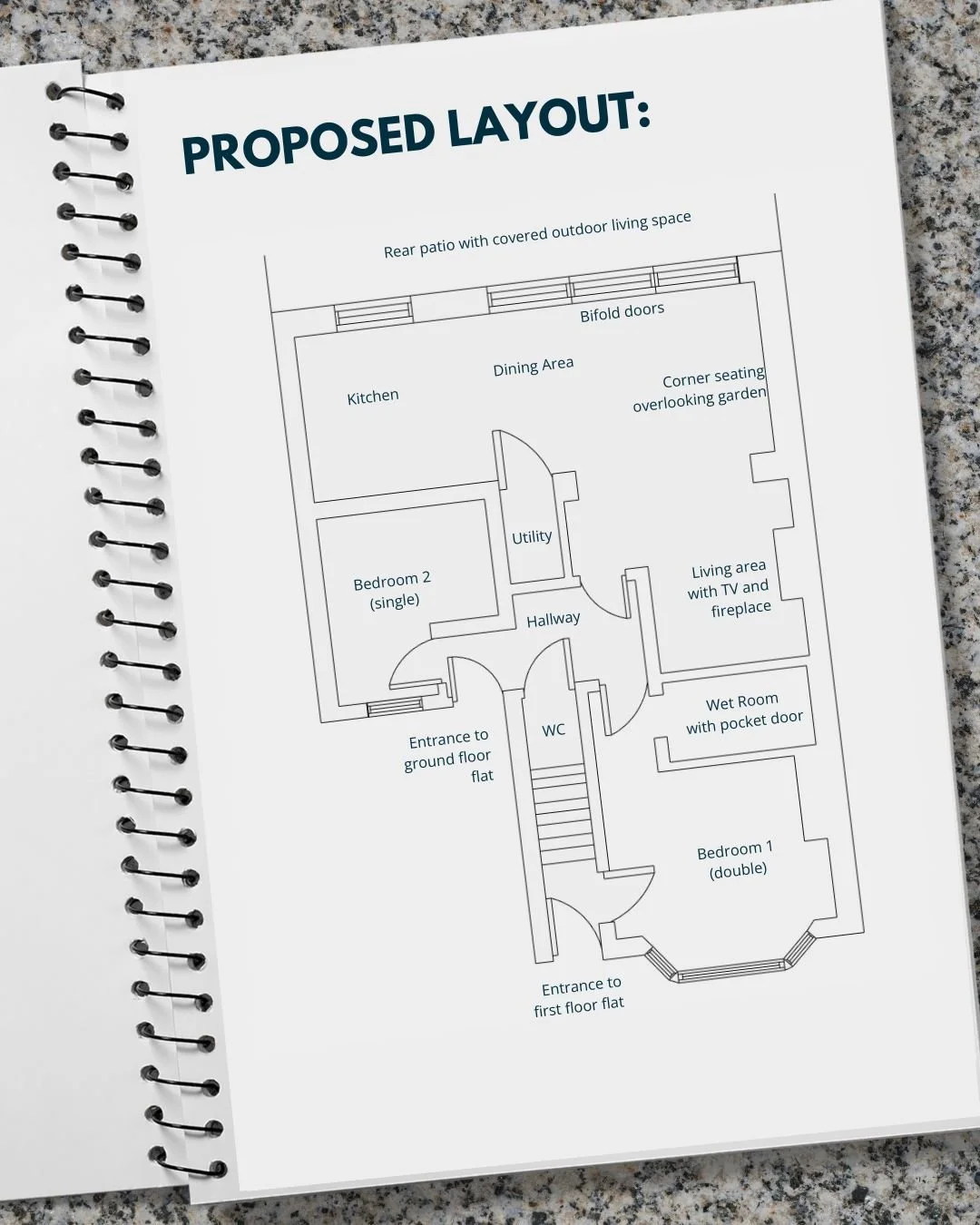Flow and Function
Online Layout Service
Getting the layout right from the beginning can save you thousands in the long run. A poorly planned space often leads to expensive mistakes - from buying the wrong furniture and making inefficient use of space, to needing to redo work that doesn’t meet your needs, or even building unnecessary extensions!
The Flow and Function online layout service helps you avoid those costly errors by creating a plan that works from day one. Together, we’ll design a layout that’s tailored to your lifestyle, access needs, and how you actually use your home.
This isn’t just about aesthetics, it’s about creating a space that supports your health, mobility, and wellbeing over time. Whether you're maximising a small footprint or future-proofing for changing needs, a smart, inclusive layout can reduce physical strain, improve everyday comfort, and help you make confident, cost-effective decisions.
Who’s it for?
This service is ideal for you if:
You’re planning a room makeover, renovation, or full home redesign and want to get it right the first time
You’ve been moving furniture or buying items that still don’t work, and you're ready for a more strategic, expert-led approach
You or a family member have access needs, sensory sensitivities, or health conditions that affect how you move through and use your space
You're downsizing, preparing for ageing in place, or designing with future accessibility in mind
You're considering an extension and want to understand whether you really need one, or how big it needs to be to suit your lifestyle
You’re having building work done and need expert input on your first fix to ensure the layout supports your needs from the start
You want to avoid costly layout mistakes and make confident decisions before committing to furniture, contractors, or structural changes
You value a home that doesn’t just look good but feels good - supporting your everyday routines, wellbeing, and long-term health
If you’re looking for a layout that works for your life now and into the future, this service is designed for you.
How it Works...
-

1. Submit your Enquiry
Complete the online booking form to submit your enquiry along with your existing floorplans. I’ll then send you a tailored proposal
-

2. Your Initial Consultation
When you accept your proposal I will ask you to complete a short questionnaire about your project, lifestyle and preferences. We’ll also arrange an online initial consultation to talk through your plans together
-

3. Your Layout Options
Following your consultation, you’ll receive two carefully curated layout options via email - each tailored to your unique needs, lifestyle, and the way you move through and use your space
-

4. Your Follow Up Appointment
Once you have had chance to review the proposed layouts we will arrange a follow up call to discuss your thoughts and finalise your plan together
Pricing
Flow and Function for a Single Room £595
Flow and Function for One Floor (eg. ground floor/first floor) £995
Flow and Function for the Whole Home (up to 4 bed property) £1595
Meet Your Interior Designer…
I’m Kim Heslip, a former NHS nurse who retrained in interior design after seeing first-hand how deeply our surroundings influence comfort, independence, and wellbeing. I bring over 20 years of clinical experience into every project, giving me a unique understanding of how interiors can support people living with a wide range of health challenges.
Alongside my training with the National Design Academy, I’ve completed specialist training with the National Register of Access Consultants, enabling me to apply evidence-based accessible design principles with confidence and care. As a Yorkshire interior designer specialising in inclusive and accessible home design, I blend clinical insight with creativity and compassion to create spaces that are not only beautiful, but truly functional, supportive, and tailored to each person’s needs.
What my Clients Say...
Where to next?




