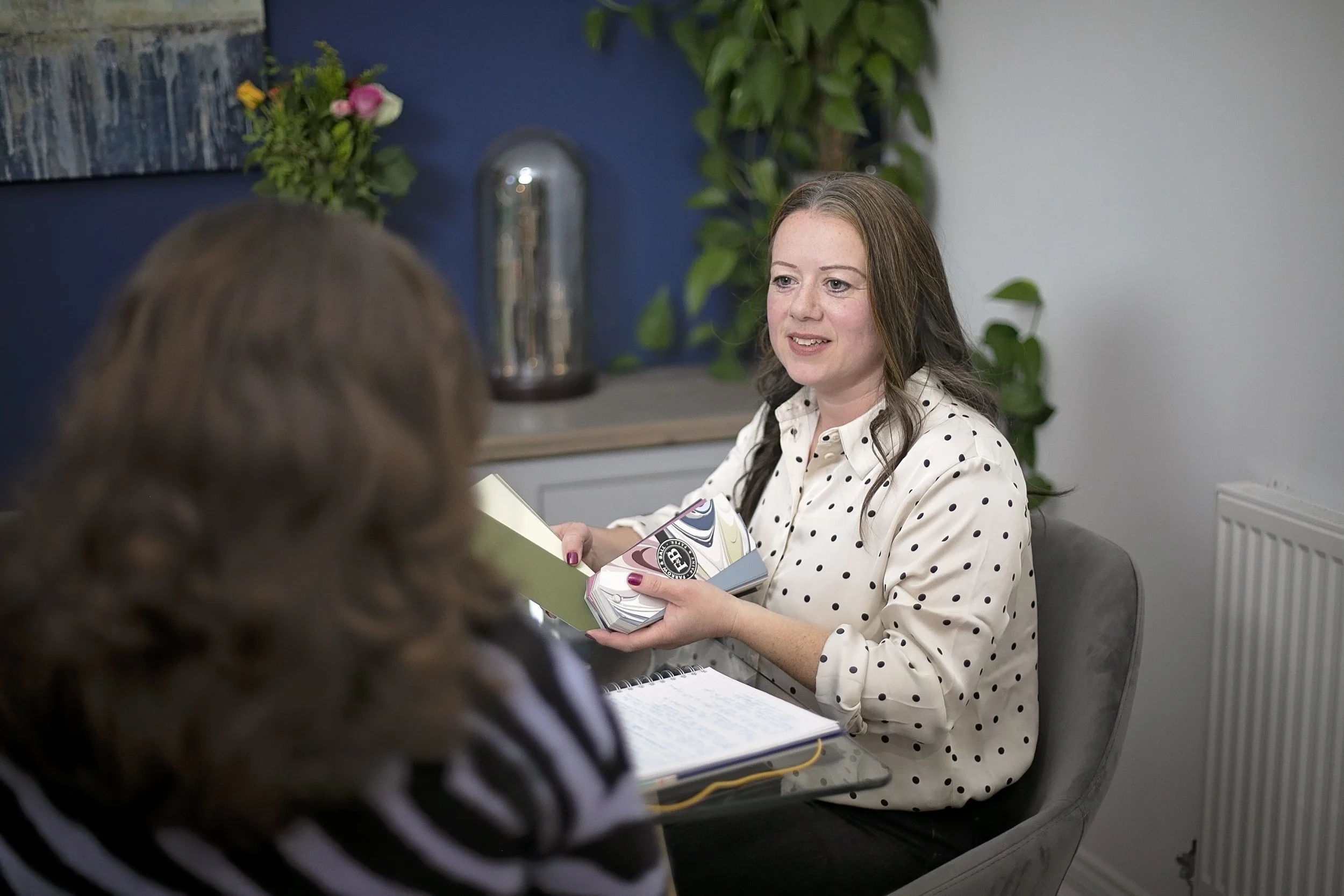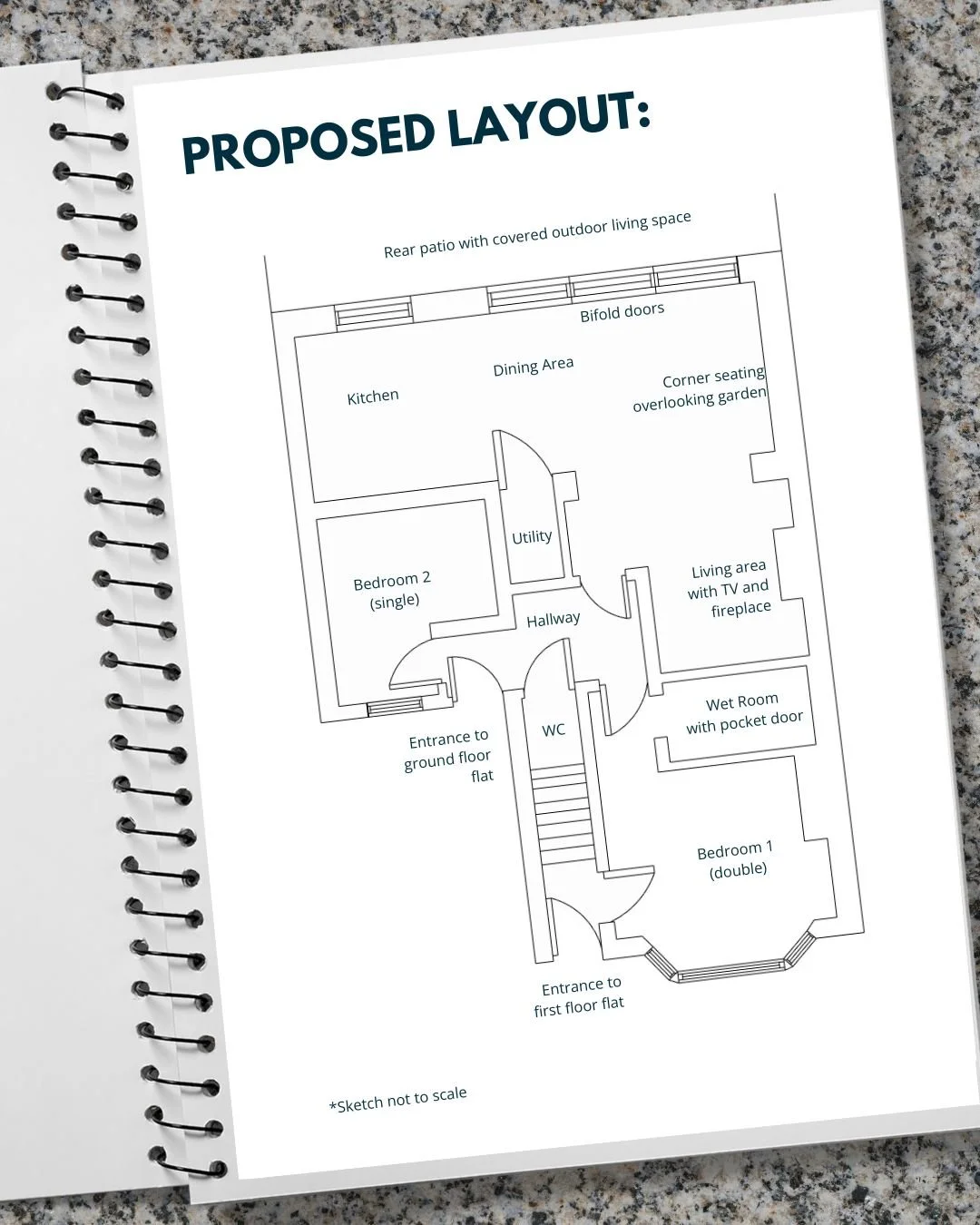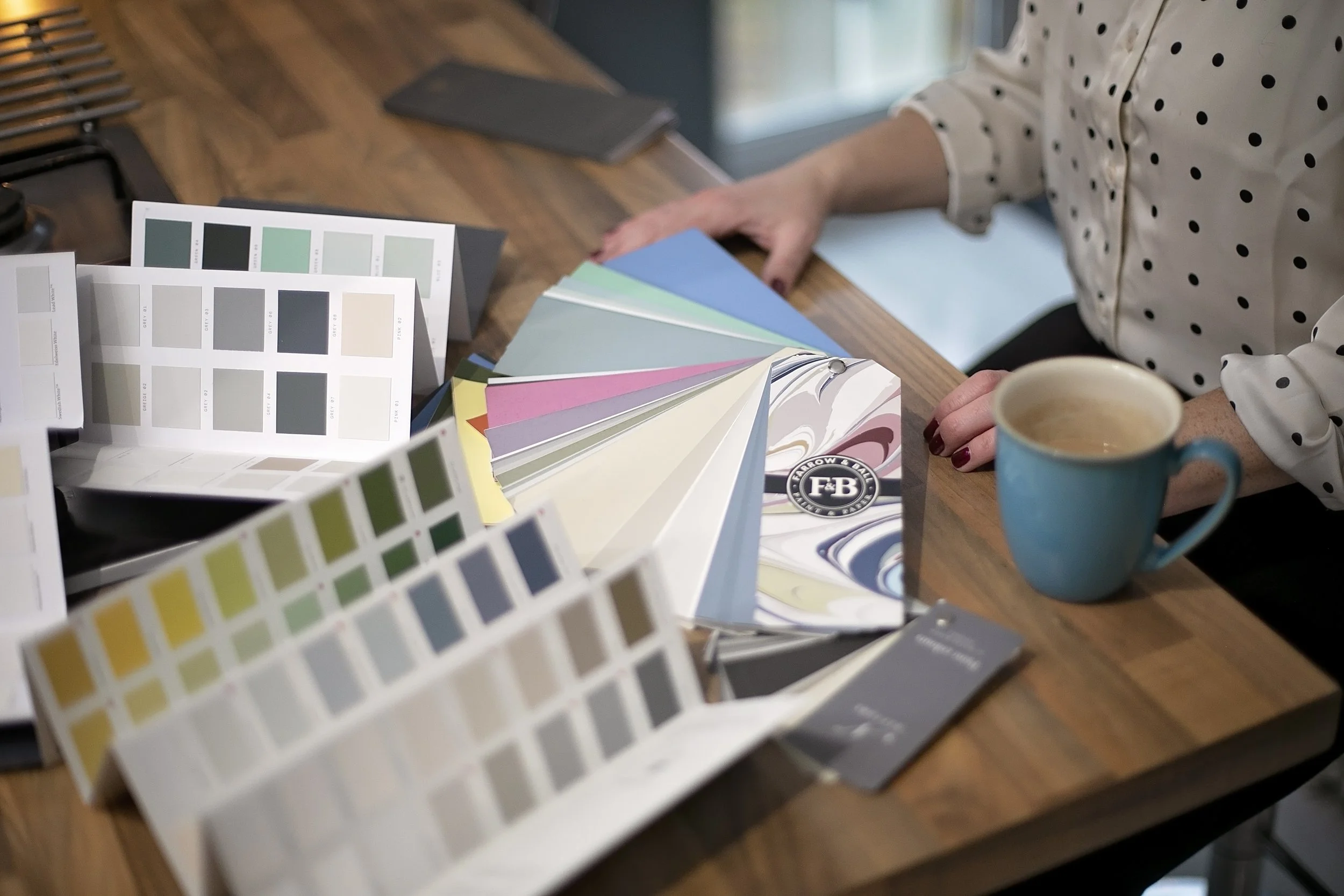Flow and Function Layout Service Case Study: Creating a Functional, Accessible Home Without Extending
When a couple approached Nest and Flourish Interiors for a Flow and Function Layout Consultation, they had a clear vision: convert their existing property into a comfortable ground-floor living space for themselves, while retaining the upstairs for their daughter - without dividing the home into two separate dwellings.
When I first met this lovely couple at their home, they were feeling overwhelmed. They had spent countless hours trying to rework their layout to convert the ground floor into a comfortable living space for themselves, while keeping the upstairs available for their daughter. Despite their best efforts - and several different layout attempts - they still weren’t sure how to make everything fit in a way that felt right. They wanted a solution that made the most of their existing space, supported their lifestyle now, and would continue to work for them in years to come.
They’d already made the important decision not to build an extension, choosing instead to reconfigure their current footprint. They knew what they needed - two bedrooms, a bathroom, kitchen, dining and living areas - but were struggling to bring it all together in a way that felt functional, comfortable and future-proof.
That’s where I came in.
A Collaborative Consultation
We spent two hours together walking through their home, discussing their ideas, exploring the practicalities, and taking measurements to ensure there would be enough room for key pieces of furniture and easy movement through the space. Together, we considered what mattered most to them: a bright, social living area at the back of the house overlooking the garden, a functional and accessible kitchen, and a layout that would support their health and independence as they age.
They’d already had input from a structural engineer and builder, which gave us a solid starting point in terms of what was feasible. From there, I helped guide them through the process of weighing up the pros and cons of different design decisions - from how to position the kitchen for maximum light and storage, to where the bathroom could be most effectively located.
Designing for Longevity and Ease
As we talked through their needs and hopes for the future, I introduced design strategies aimed at supporting them long-term. We explored ideas such as pull-out kitchen storage, accessible laundry solutions, and future landscaping to replace steps at the front door. In the proposed wet room, we discussed using non-slip tiles and adding fittings that could support mobility in later life, such seating and grab rails.
This wasn’t just about making a space look good - it was about creating a home that would actively support their well-being, comfort and independence over time.
From Overwhelm to Clarity
By the end of the consultation, we had arrived at a clear, practical and elegant layout that ticked every box. It included:
An open-plan kitchen/living/dining area with beautiful views of the garden
Two well-sized bedrooms
A compact but functional wet room
Smart storage solutions and design features to make everyday life easier
A layout that complied with building regulations and made best use of every inch of space
Most importantly, the couple left the session feeling relieved and excited. The uncertainty that had been weighing them down was gone, replaced with a clear way forward and a design that truly met their needs - both now and in the future.
A few days later, they received a personalised Flow and Fuction Report summarising all of our discussions and design ideas. This gave them a clear, easy-to-reference document they could use as a guide while moving forward with their renovation.
Why Book a Flow and Function Layout Consultation?
Our Flow and Function home layout consultations are a cost-effective way to gain fresh ideas, practical solutions, and clarity for your home. Whether you’re feeling stuck, considering an extension, or just need some guidance, flow and function can help you to decide the best layout for your budget, and the space your are trying to achieve, whether that’s creating more space for your family, adapting a property for accessibility, or long-term planning for lifestyle changes and ageing in place. It’s a collaborative, tailored process designed to empower you with confidence and direction.
If you’re feeling stuck, unsure how to make your home work harder for you, or wondering how to adapt your space for the years ahead, Flow and Function could be exactly what you need. Why not schedule a free discovery call and explore what’s possible for your home.
Nest and Flourish Interiors, founded by interior designer and former nurse Kim Heslip, specialises in creating beautiful, accessible, and inclusive spaces that promote dignity, independence, and wellbeing.
With 20 years of nursing experience, Kim understands the transformative power of supportive environments and designs homes and workspaces that promote user wellbeing, and cater to health needs, disabilities, and different neurotypes.
Based in Yorkshire, Nest and Flourish Interiors provides tailored, one-to-one design services across Leeds, York, Harrogate, and beyond.
Contact Kim to discover how she can help you create a thoughtfully designed space that works for everyone who uses it.



