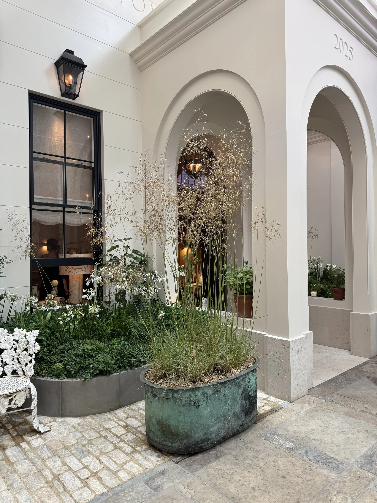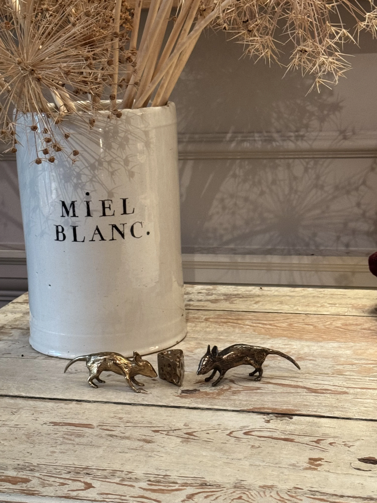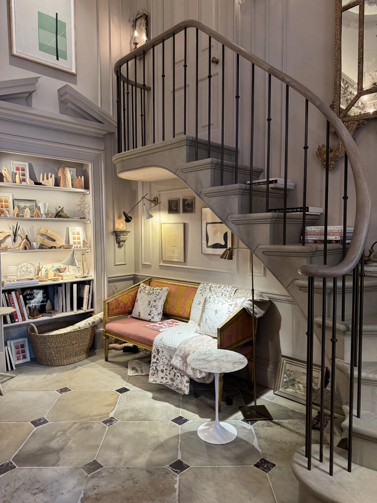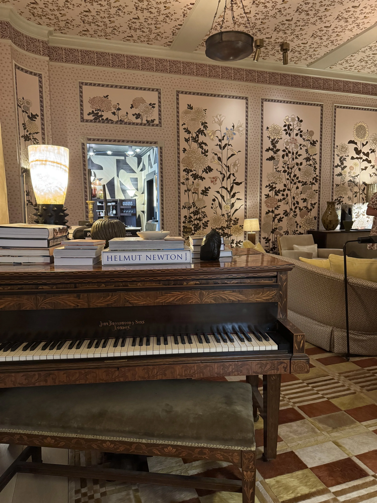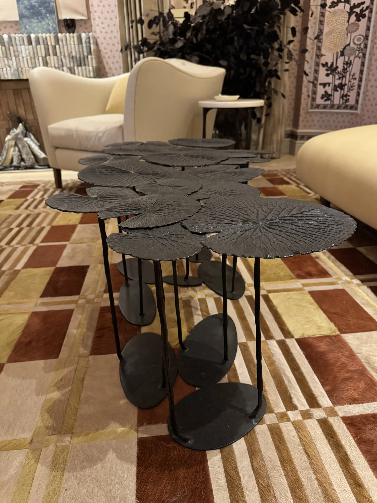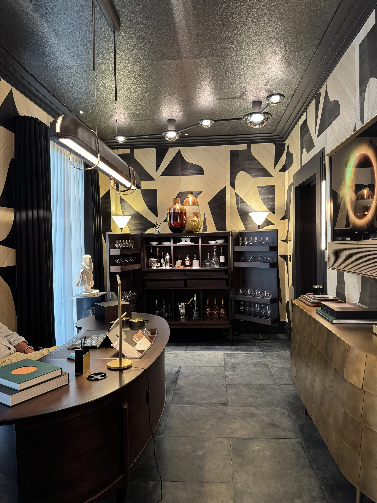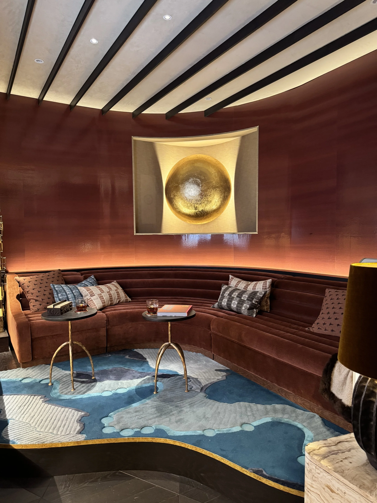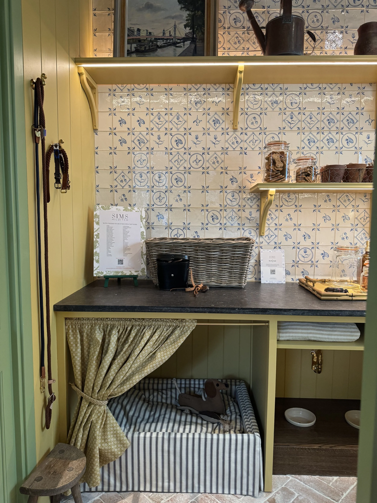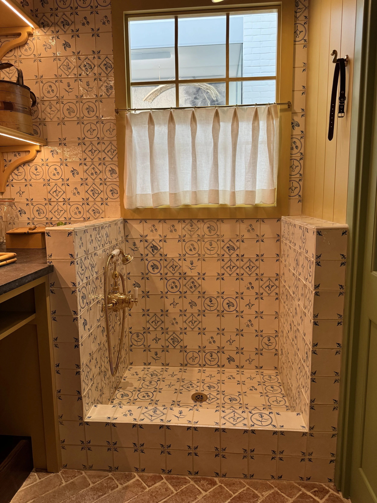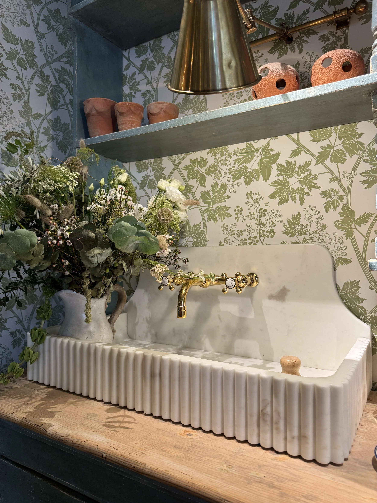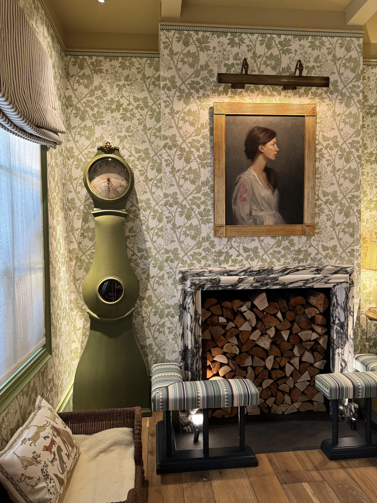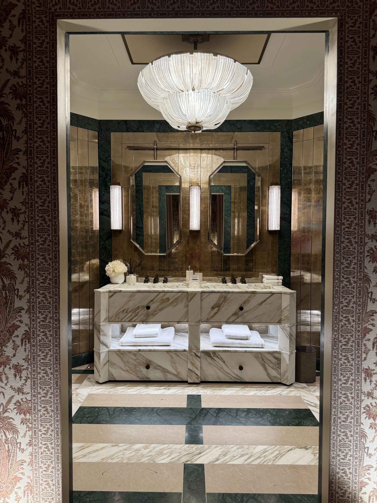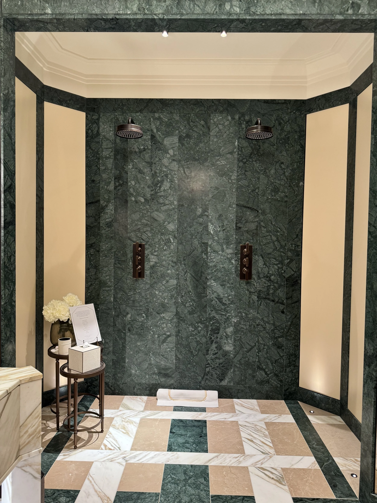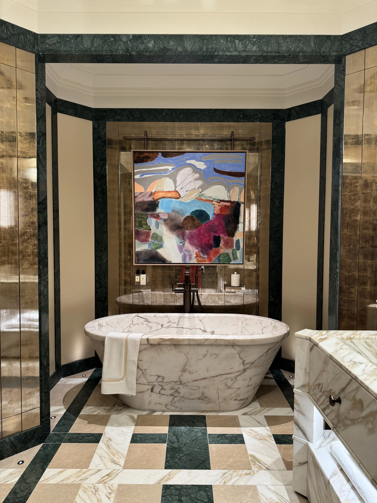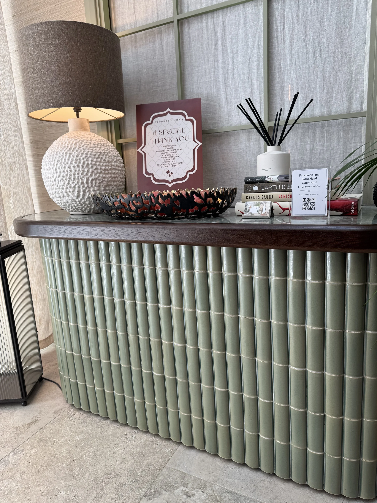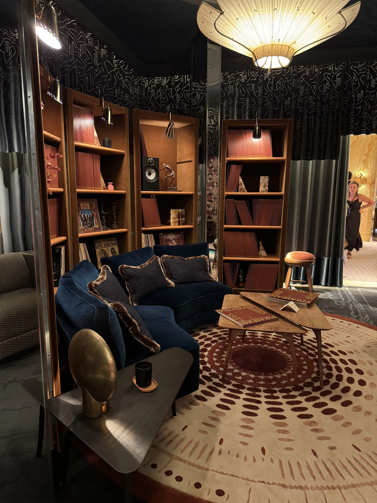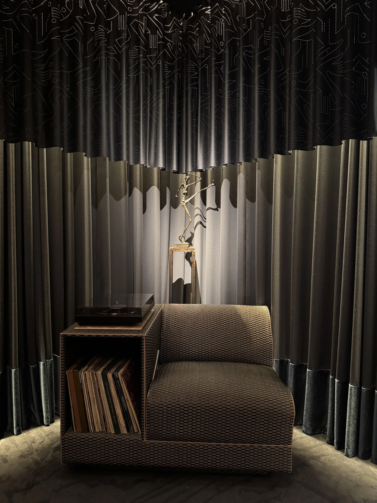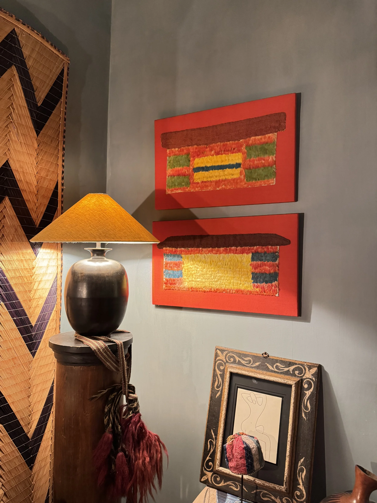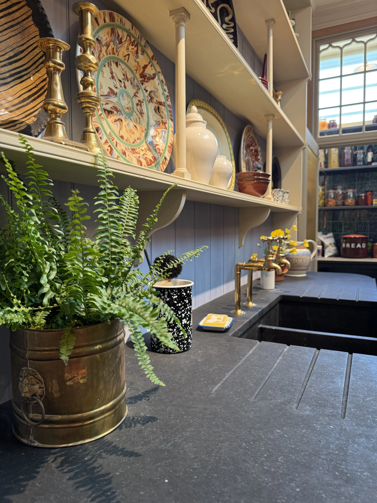A Day at WOW!house
Design Delight at Chelsea Harbour
A recent trip to London took an unexpected turn when a planned half-day meeting was cancelled—suddenly gifting me a whole day to explore the city. And what a treat that turned out to be.
I’d already intended to visit WOW!house at the Design Centre Chelsea Harbour, but having the extra time meant I could take things slowly, soak it all in, and really get beneath the surface. And trust me—this is not an event to rush. The craftsmanship, styling, and scale of the rooms deserve your full attention.
One of the best decisions I made was joining a guided tour. The insight it provided into the design decisions, bespoke pieces, and creative partnerships behind each room made all the difference. There’s so much storytelling layered into each space—and hearing it directly from the team who helped bring them to life added real richness.
First Impressions
This year’s façade was a showstopper. The new entrance garden made it feel like you were approaching a real home—albeit a very grand one! From the imposing front door to the elegant outdoor lanterns and thoughtfully curated planting, it set the tone beautifully. Step inside and you're greeted by a calm, inviting hallway, complete with a stunning centrepiece light and a touch of whimsy—little mouse and cheese ornaments, a playful nod to the idea that no London house is truly mouse-free!
Standout Spaces
The drawing room was an unexpected delight. With a neutral colour palette, layered patterns and calming textures, it demonstrated how maximalism doesn’t have to be loud. The lilypad-shaped coffee table, rare William Morris-designed grand piano, and most impressively—dropped light switches for accessibility—all added layers of thoughtfulness.
The study took a bolder route. With a black wallpapered ceiling and patterned walls on all four sides, it was a lesson in going big in small spaces. Somehow, it didn’t feel claustrophobic at all—in fact, the confident use of colour made it feel larger.
The media room was one of my favourites. The lighting was expertly layered, and the way speakers were seamlessly integrated into the décor was just so clever—form and function at its finest.
Another favourite was the utility room of dreams. Think marble flower sink, a dedicated dog shower, and hand-painted tiles. While I’m not sure I'd trust muddy paws near delicate finishes, the aesthetic was undeniable.
The bathroom was pure opulence. A freestanding bath, double shower, and the most beautiful marble vanity—every surface had been elevated.
Details That Dazzled
This year, the trends felt grounded and livable. I’d call it muted maximalism—layers of texture and rich design, but delivered in soft tones and tonal palettes. There were nods to mid-century modern, a return to monochrome neutrals, and plenty of vintage-meets-modern pairings—antiques effortlessly sitting alongside contemporary pieces.
There were so many delightful details, from:
Bevelled green tiles with beige grout forming a bamboo pattern in the outdoor room
Blinds inspired by Princess Diana’s wedding dress—not something I’d necessarily want at home, but such a fun and clever reference
The music room where a rectangular space was designed to feel circular, with bookcases mimicking musical instrument case linings and a dedicated chair for vinyl listening
A beautifully veined marble bar and South American art works dating back to 500AD
And a warm, welcoming country kitchen—proof that function and flair can coexist.
Final Thoughts
More than ever, the rooms this year felt relatable—like something you could actually imagine adapting into your own home. It wasn’t all high-gloss fantasy. There was soul, depth, and lived-in charm, proving that world-class interior design can be both aspirational and accessible.
I came away inspired, impressed, and brimming with ideas. WOW!house continues to be a masterclass in what interior design can do—not just in terms of style, but how it makes us feel. I’ll definitely be back next year, and if you’ve not been before, I can’t recommend it enough.
Nest and Flourish Interiors, founded by interior designer and former nurse Kim Heslip, specialises in creating beautiful, accessible, and inclusive spaces that promote dignity, independence, and wellbeing.
With 20 years of nursing experience, Kim understands the transformative power of supportive environments and designs homes and workspaces that promote long term health and wellbeing, and cater to health needs, disabilities, and different neurotypes.
Based in Yorkshire, Nest and Flourish Interiors provides tailored, one-to-one design services across Leeds, York, Harrogate, and beyond.
Contact Kim to discover how she can help you create a thoughtfully designed space that works for everyone who uses it.

