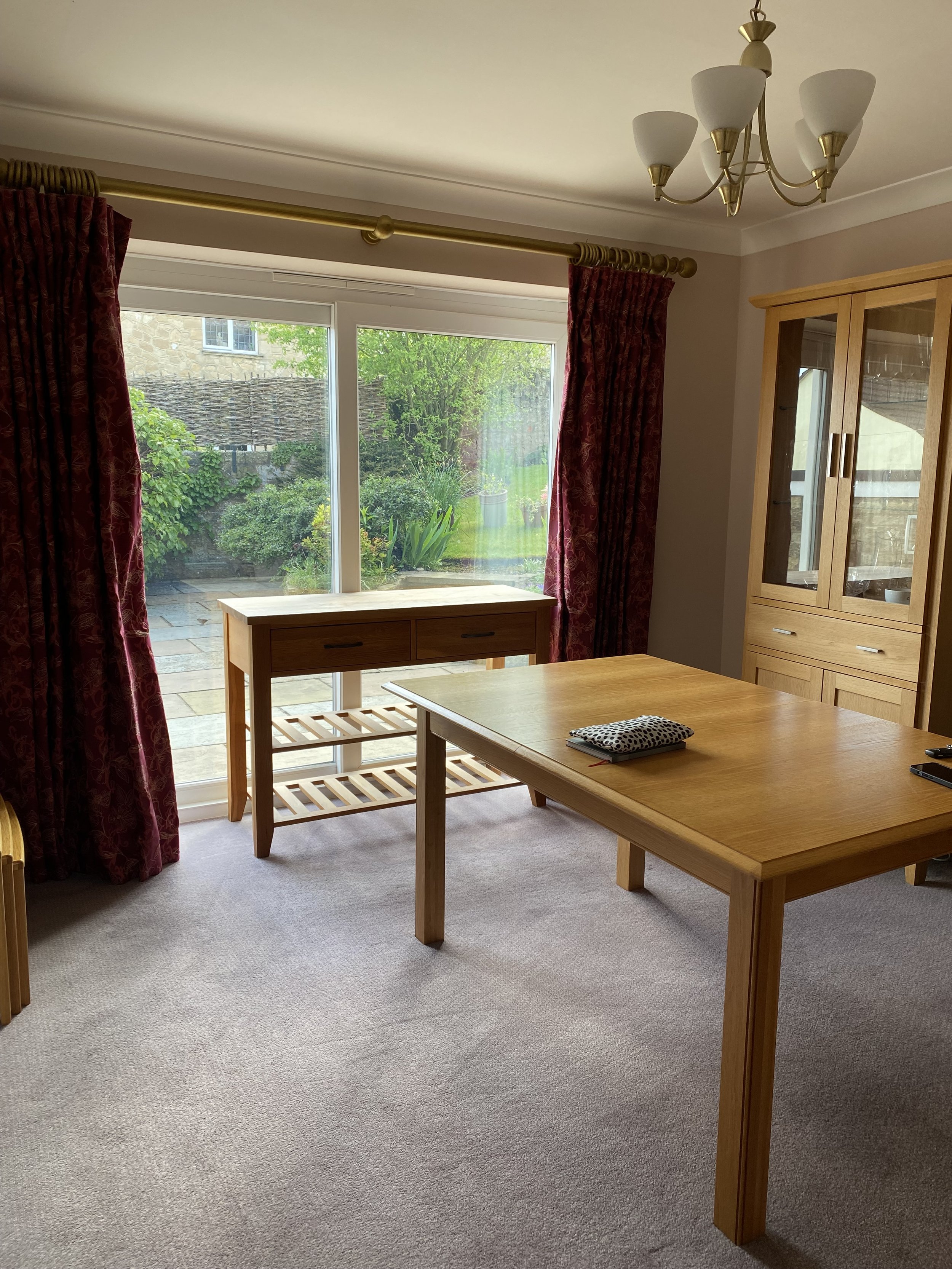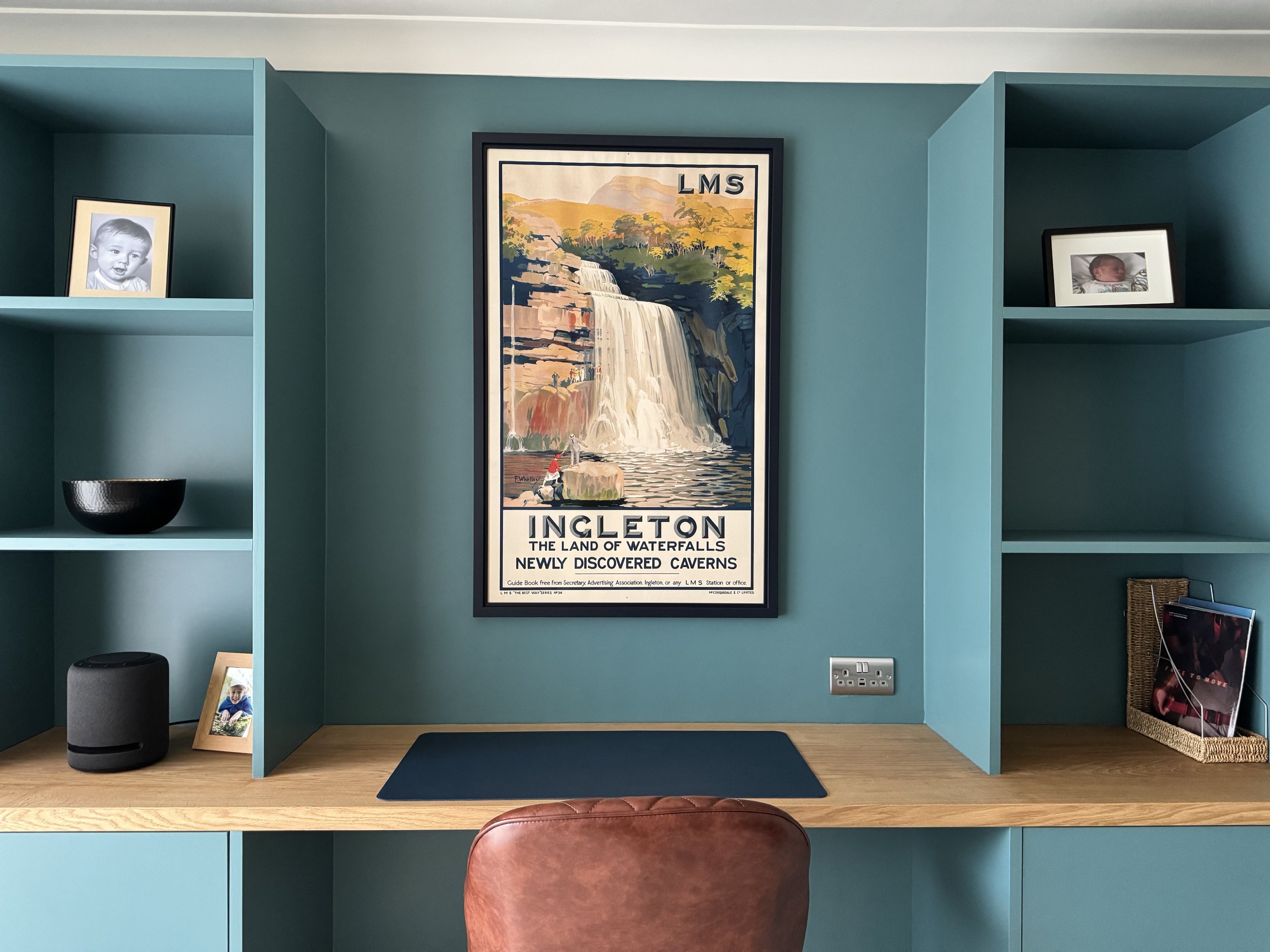Case Study: From Formal Dining Room to Relaxed Sitting Room
From Formal to Favourite: A Dining Room Reimagined for Everyday Living
Some rooms in our homes serve a purpose every day—others quietly wait for special occasions that rarely come. In this project, I was invited to transform a little-used formal dining room into a multifunctional haven for reading, relaxing, making music, and working from home. The goal was to create a space that felt calm, contemporary, and connected to the garden views beyond—while still allowing for flexible entertaining when needed. The result is a beautifully balanced room that’s now one of the most loved spaces in the home.
The Challenge: A Room Without a Role
The clients came to Nest and Flourish with a familiar dilemma: a traditional dining room that was only used two or three times a year. The rest of the time, it sat empty—neither needed nor enjoyed in everyday life.
They wanted to give the space a new lease on life. A place where they could unwind with a book, enjoy the garden views, play the piano, and work from home comfortably. But it also needed to retain the option for formal dining on special occasions—with a trestle table and chairs brought in once or twice a year.
Before, the room was an under-used formal dining room
Our Approach: Flexibility and Intention in Every Detail
The brief was clear—nothing too traditional or bland, but also not cold or clinical. The space needed to feel light, calm, and considered, with natural materials, clean lines, and colours inspired by the outdoors. It was about designing with purpose and warmth, working in collaboration with the the client, and ensuring the room could flow easily from one function to another without feeling disjointed.
A Colour Story with Meaning
The starting point for the colour scheme was a vintage railway poster of Ingleton Falls—an existing artwork that held special memories for the family. It gave us a beautiful palette to work from, with soft greens, inky teals, and gentle stone tones that echoed both the landscape in the print and the view from the windows. Those colours carried through the room, creating a space that feels grounded, natural, and deeply personal.
The colour scheme for the room was inspired by a vintage railway poster of Ingleton Falls
Gentle Zoning, Seamless Flow
We created three soft “zones” within the room:
A seating area for reading and relaxing
A music area with space for the electric piano
A discreet desk area for work, that blends in when not in use
Each zone supports a different activity, but the room still feels cohesive and calm—designed for real life, not just looks.
Design Highlights
Bespoke Oak Furniture Wall with Integrated Desk
To make the room work harder without feeling crowded, we designed a custom built-in furniture wall with a solid oak surface. It features:
Closed cabinetry for storing glassware, placemats, and dinner service
Open shelving for books and personal décor
A generous, minimalist desk with space for laptop and papers
It’s a beautiful, functional piece that anchors the room and adapts with ease—from workdays to dinner parties adding flexibility without clutter.
Music Meets Calm Design
The electric piano sits against a wallpapered wall that reflects the tones of the Ingleton Falls print and the garden just beyond. It adds interest and softness without overwhelming the space.
Comfort You Can Rearrange
A plush teal chenille sofa creates a cosy spot for reading, relaxing, or chatting with a drink in hand. It's large enough to curl up on, yet light enough to move aside when the trestle table is brought in for dining. Above it, a gallery of travel prints adds personality, while a sculptural floor lamp casts warm light into the heart of the room.
Window Treatments with a Modern Touch
We chose fade-resistant allusion blinds in a soft, neutral tone to let light in gently while maintaining privacy. They offer light control throughout the day and open easily to access the garden via the patio doors—perfect for sunny afternoons and fresh air.
Tactile, Practical Flooring
We chose a light-toned wool carpet that’s durable enough to handle foot traffic from the garden without compromising on looks—offering warmth, comfort, and a smart, timeless finish.
A soft, comfortable sofa provides a place to relax with views of the garden, vintage travel prints add colour and are a nod to some favourite places the clients have visited, and the allusion blinds provide soft, light control without compromising access to the garden.
The Result: From Forgotten to Favourite
Once a formal room that sat idle, this space is now a calm, multi-functional sanctuary that fits seamlessly into everyday life. It’s a place to work, play music, share a drink, or simply sit and enjoy the garden—while still being able to host dinner for eight when the occasion calls for it.
“We love spending time in here now, its so relaxing and feels really special…”
Designing with Purpose
We focused on investment pieces, thoughtful design choices, and multifunctional elements that make the space work hard without feeling crowded. The result is a room that’s practical, personal, and a joy to use—proof that great design can be both beautiful and everyday-friendly.
For more on creating multifunctional spaces see How to Design Family Rooms for Comfort, Connection, and Accessibility.
The bespoke cabinetry provides storage and a discreet desk area.
Ready to Rethink a Room in Your Home?
Whether you have a forgotten room or you're simply looking to refresh your space, Nest and Flourish Interiors is here to help you create something that truly reflects your lifestyle and values. Book a free discovery call and let’s start the conversation—your home deserves to be lived in and loved, every day.
Nest and Flourish Interiors, founded by interior designer and former nurse Kim Heslip, specialises in creating beautiful, accessible, and inclusive spaces that promote dignity, independence, and wellbeing.
With 20 years of nursing experience, Kim understands the transformative power of supportive environments and designs homes and workspaces that promote long term health and wellbeing, and cater to health needs, disabilities, and different neurotypes.
Based in Yorkshire, Nest and Flourish Interiors provides tailored, one-to-one design services across Leeds, York, Harrogate, and beyond.
Contact Kim to discover how she can help you create a thoughtfully designed space that works for everyone who uses it.





