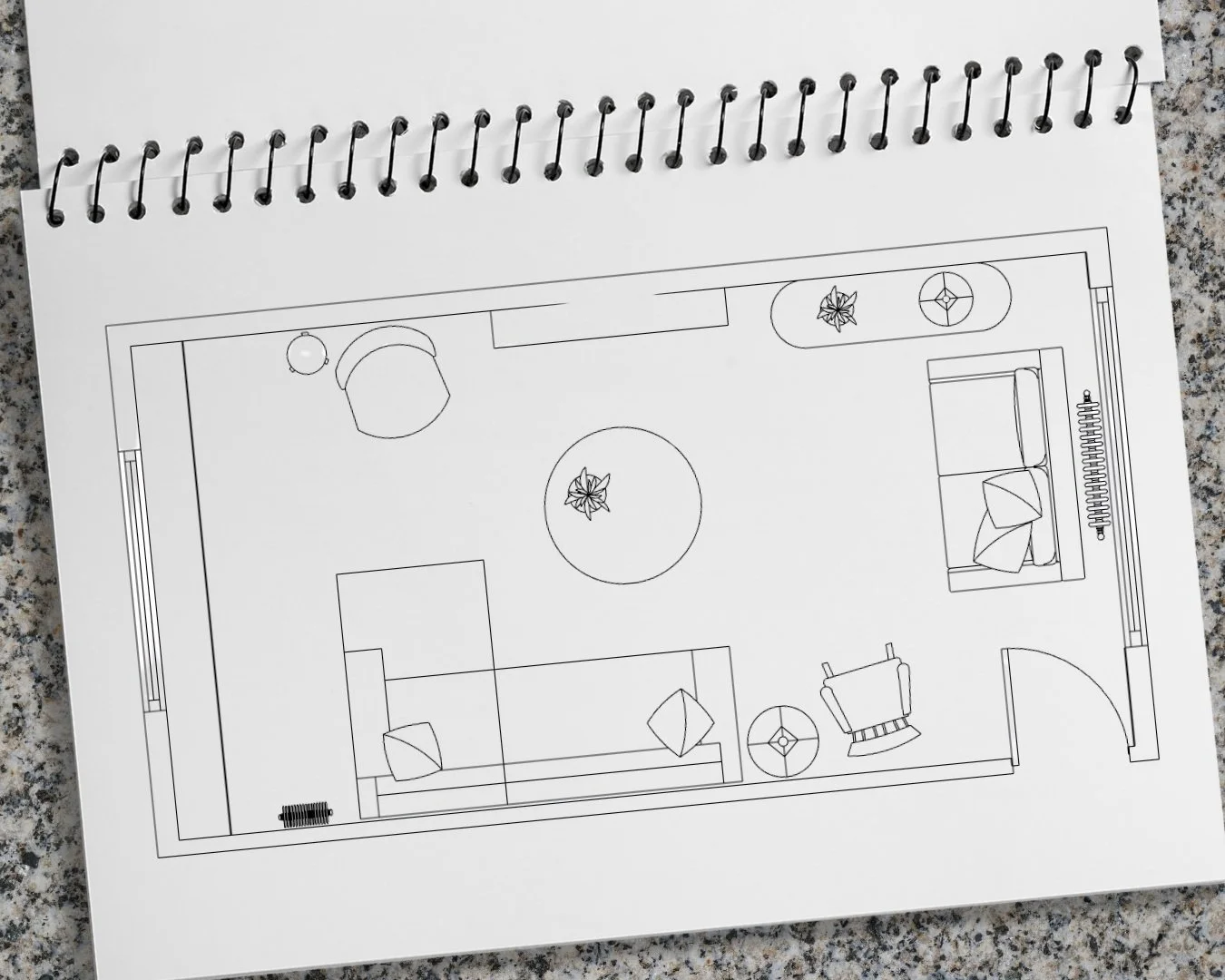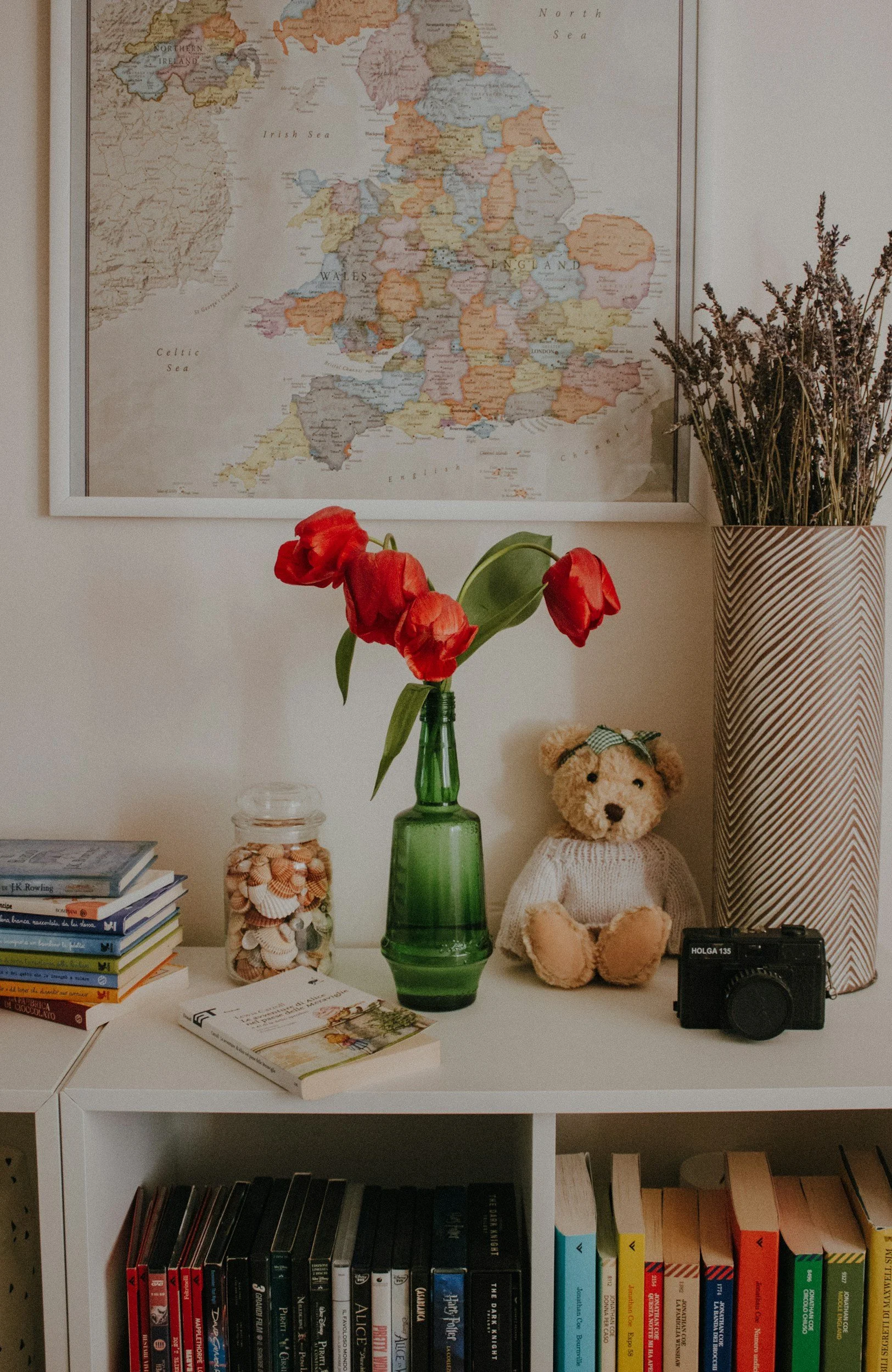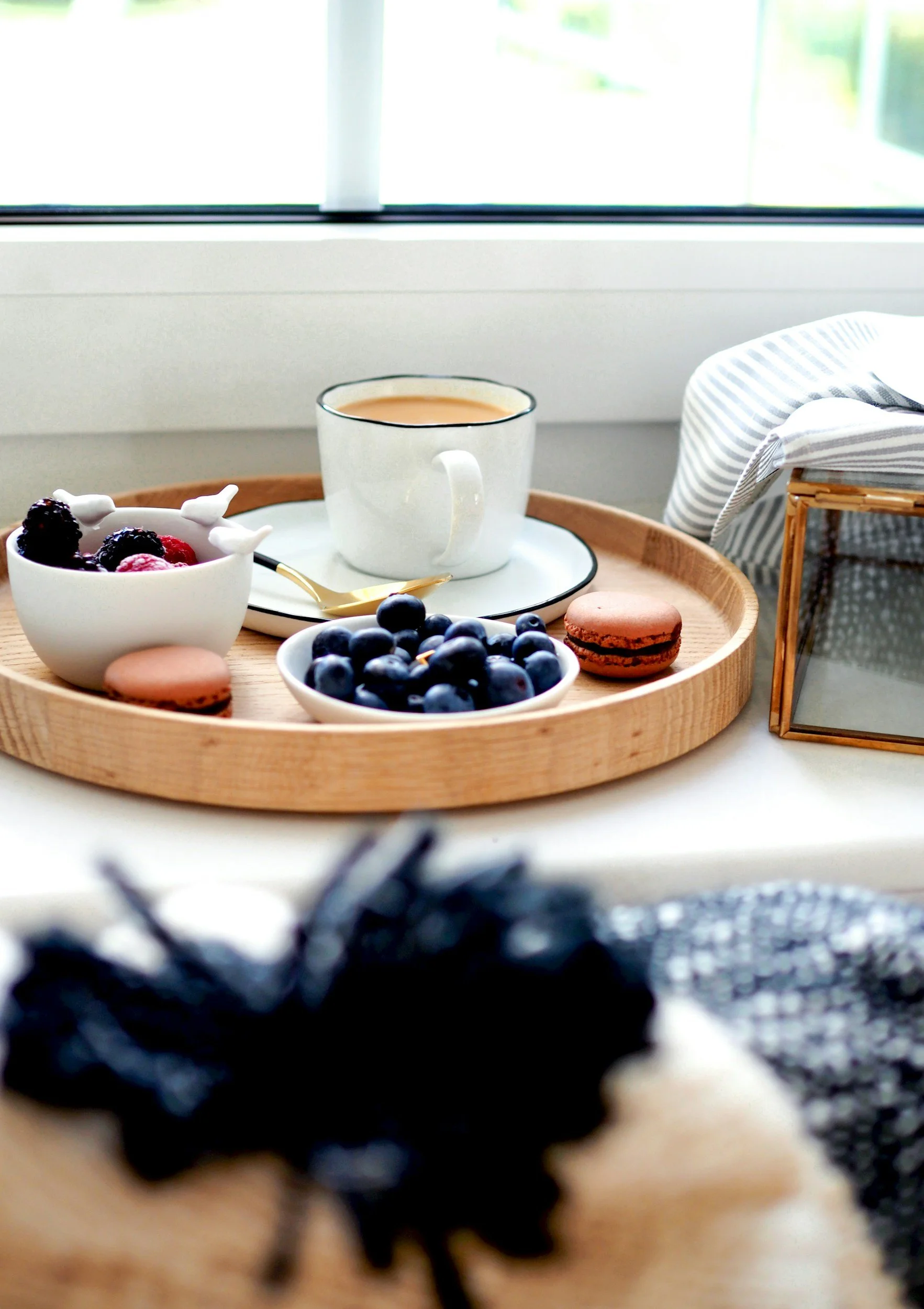How to Design Family Rooms for Comfort, Connection, and Accessibility
A family room is more than four walls and a few seats - it’s the heart of your home. It’s where stories are shared, games are played, and quiet moments are savoured. Yet too often, traditional design unintentionally creates barriers - particularly for those with mobility, sensory, or neurodivergent needs.
At Nest and Flourish Interiors, I believe your family deserves a space that’s not just beautiful, but inclusive, nurturing, and designed for everyone. Here’s what I’ve learned about crafting family rooms that offer dignity, ease, and a deep sense of belonging.
What Does an Inclusive Family Room Feel Like?
An accessible family room is more than practical - it’s welcoming, calming, and empowering. It removes stress and invites every member of the family to engage fully and comfortably.
Coming from a nursing background, I bring a health-first perspective to design - considering how a space supports wellbeing, independence, and connection. No two families are the same, so inclusivity starts with empathy: recognising and designing for the unique needs of your household.
Whether it’s:
A child sensitive to noise
A grandparent using a walker
A friend who just needs a quiet place to recharge
- an inclusive family room responds with thoughtfulness.
At its best, this kind of space:
Allows for easy movement and equal participation
Minimises sensory overwhelm
Adapts to both activity and rest
Radiates warmth and welcome
Function and style don’t need to compete. With a few smart changes, you can create a space that does both - making beauty accessible to all.
Designing Layouts That Work for Everyone
Adapting your family room for diverse needs doesn’t mean giving up on personality or cosiness. It simply means seeing your space through more inclusive eyes.
Ask yourself:
Can wheelchairs, walkers, or prams move easily throughout the space?
Are there hazards like loose rugs or sharp furniture corners?
Does everyone have a place that truly feels like theirs?
Simple ways to reimagine your layout:
Go with the flow: Aim for at least 90cm of clear passage between furniture to ensure easy movement.
Opt for flexible furniture: Modular sofas, nesting tables, and light ottomans can be rearranged to suit different needs each day.
Lower surfaces: Choose coffee and side tables that are accessible without reaching or straining.
Visual cues: Rugs and flooring with subtle contrast support navigation for those with visual impairments.
Sometimes, it’s the smallest changes that make the biggest difference. One of my favourites? Positioning a firm, supportive armchair near a bright window for a client’s father - a quiet, comfortable spot that became his place.
Comfort and Style, For Every Sense
Everyone deserves a room that feels as good as it looks. Inclusive comfort means tuning into the sensory experience - sight, sound, touch, and even scent.
Designing with the senses in mind:
Touch: Layer sofas with soft throws and a mix of cushions - some plush, some supportive.
Lighting: Blend natural daylight with adjustable lamps and dimmers. Indirect, glare-free lighting helps those sensitive to brightness.
Sound: Use upholstered furniture, curtains, and natural materials like wool to reduce echo and support acoustic calm.
Organisation: Open shelving with baskets or labelled boxes can make it easier for neurodivergent family members to stay calm and focused.
Scent: Be mindful with candles or air fresheners - strong smells can overwhelm sensitive guests.
And most importantly - make it yours. A toy basket can sit proudly next to a designer lamp. Your space should reflect the people who use it. Think: family photos at various heights, art with tactile elements, or a reading nook that invites pause.
Image credit: Rhamley, via Unsplash.
Balancing Togetherness With Personal Space
A great family room fosters connection - but also respects individual needs for space and downtime.
One effective approach is to create “zones” within an open room:
A cosy corner for reading
A shared table for puzzles or board games
A media area for movie nights
Use rugs, lighting, or furniture placement to gently define these zones. This gives everyone a sense of autonomy while maintaining a collective feel.
Talk to your family. The most successful spaces often start with a conversation. Maybe your teen wants a tucked-away desk, or your partner dreams of a music nook. Little adaptations, made with care over time, are what turn a good room into a cherished one.
Practical Styling Tips for Real Families
Here are some simple, effective design ideas I’ve seen work beautifully in Yorkshire homes:
Mix seating heights: Combine low sofas with upright chairs for comfort across ages and abilities.
Non-slip floors: Consider wood, cork, or slip-resistant vinyl for safe and stylish movement.
Easy-grip handles: Swap fiddly knobs for D-shaped handles on cabinets and drawers.
Mobile surfaces: Use trays or tables on castors - great for crafts, snacks, or flexible setups.
Celebrate personality: Incorporate books, art, or creative projects into your decor. Let your space reflect everyone’s story.
(For more on this, see my post on creating a neurodivergent-friendly home.)
Image credit: Jen P (@talesbyjen), via Unsplash.
Creating Spaces Where Everyone Belongs
At its heart, inclusive design is about care. The best family rooms welcome everyone - making it easy to move, share, and feel seen. Whether you’re planning a full renovation or simply rearranging what you have, a few intentional choices can transform your space into a sanctuary of joy and connection.
And you don’t have to do it alone.
At Nest and Flourish, I work with families across Harrogate, Leeds, and York to create bespoke interiors that nurture comfort, dignity, and togetherness. If you’re looking for support or inspiration, why not schedule a free call - I’d love to help bring your vision to life.
Nest and Flourish Interiors, founded by interior designer and former nurse Kim Heslip, specialises in creating beautiful, accessible, and inclusive spaces that promote dignity, independence, and wellbeing.
With 20 years of nursing experience, Kim understands the transformative power of supportive environments and designs homes and workspaces that promote long term health and wellbeing, and cater to health needs, disabilities, and different neurotypes.
Based in Yorkshire, Nest and Flourish Interiors provides tailored, one-to-one design services across Leeds, York, Harrogate, and beyond.
Contact Kim to discover how she can help you create a thoughtfully designed space that works for everyone who uses it.




